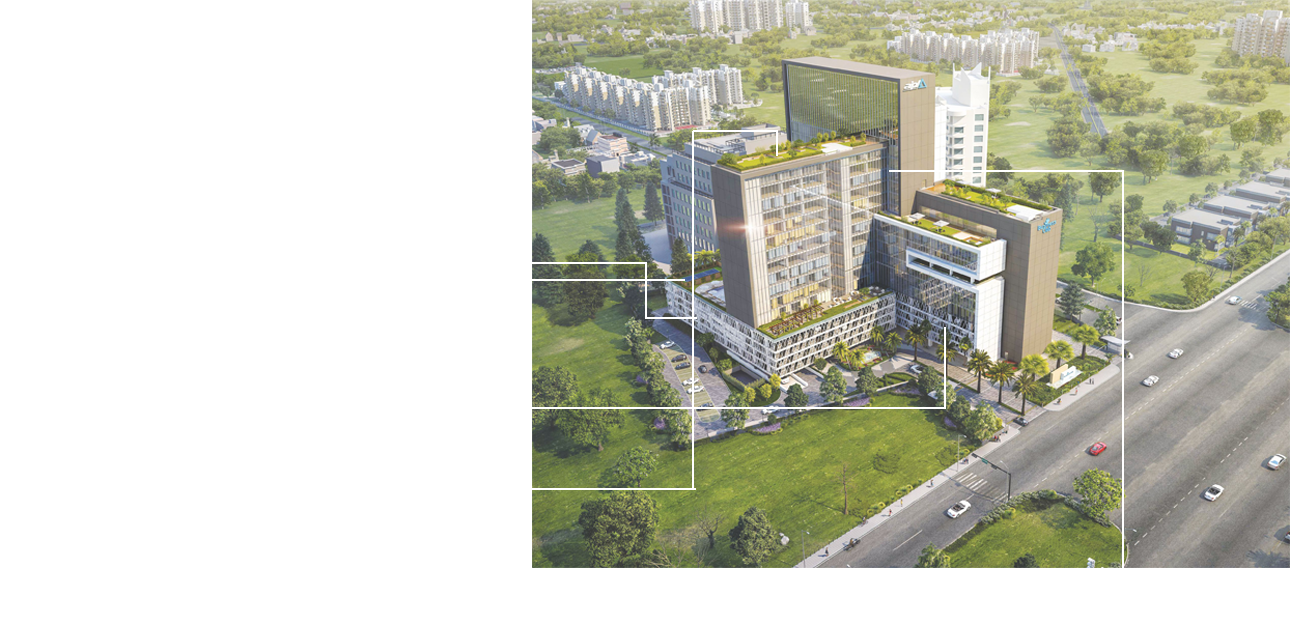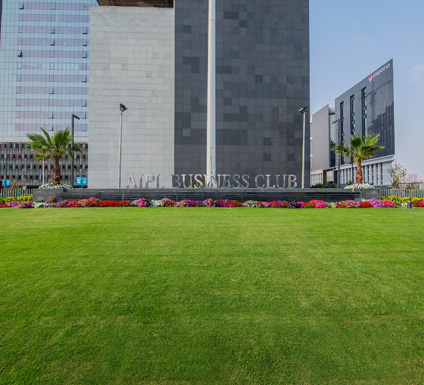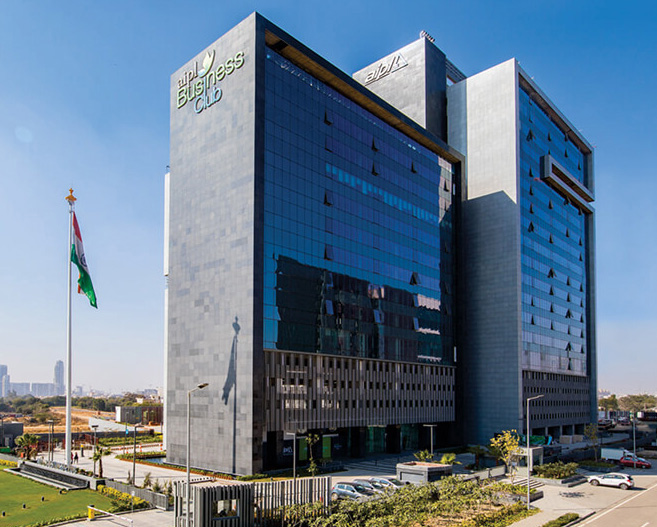Incomparable in vision
impressive in style
Designed by world-renowned architect, AIPL Business Club is defined by a beautiful contrast of modern architecture and natural elements, where the horizontal meets the vertical. This one-of-a-kind landmark combines innovative design with the latest in advanced engineering and LEED-based sustainable practices-ultimately leading the tower to achieve LEED Gold.
Light-filled workspaces with 10' ceiling heights, floor-to-ceiling windows, 25,000 - 51,000 Sq.Ft. efficient floor plates, and state-of-the-art sustainable building systems inspire the collaborative, innovative and engaging culture that defines the modern workplace.
Unrivaled in scale
Designed for the ultimate work-life balance, with the comfort, convenience and wellness of staff always in mind.

Good design by nature
is sustainable
LEED Gold certified buildings, AIPL Business Club helps organisations build a better future.
- Fresh Air Recovery unit
- Fresh Air inflow to enhance productivity and reduce sickness syndrome
- Electro magnetic filters in all AHUs of common areas with air quality display.
- Provision for electro magnetic filters in AHUs in client's premises.

Flexible. Functional.
And Inspirational

Iconic in design
intelligent in plan
Part load operational efficiencies leading to cost savings
Lower starting current leading to savings on energy bills
BTU Meters
Independent Control Valves at each AHU
Provision for electro magnetic filters
Control Enabled
Points of Building and Parking areas and BMS room
Turnstiles
Baggage Scanner
Metal Detector
Manned Security
CCTV Surveillance
Boom barriers at the porch
Manned Security
CCTV Surveillance
Better performance values glass have been selected to save energy
Creating an Interactive and Innovative facade at MLCP level
SGU Glass has been insulated with aluminium sheet to cut down the maximum amount of heat
GRIHA 4 Star






